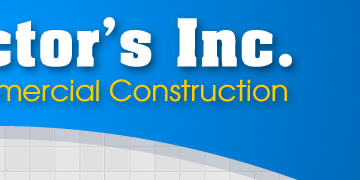Now Pre-leasing 96 Betty Lane
Warehouse/Office/Car Condos
These new buildings are available to lease late 2016 and early 2017.
Call Troy now at (618) 406-3393 to reserve yours today.
Click to see larger renderings.
Download PDF of floor plans.
Details and Specifications
- 17’ Tall Ceiling Heights in Open Space
- 1st and 2nd Floor Office Space available
- Concrete Floors with Floor Drain
- Full Bath, Shower, Hot/Cold Water
- Zoned Office and Shop Spaces
- Gas Heat Ceiling Mounted Red Heaters
- Single Phase Underground Electric Service
- 16’ Wide by 14’ Tall Overhead Doors with Openers
- Company Sign/Logo Printed on Front of Entrance Door Canopy
- Onsite Dumpster and Mailboxes
- Custom Spaces from 1,000 SF to 12,000 SF
- Typical Unit: 32’ Wide by 60’ Deep
- 840 SF First Floor Office plus 840 SF Second Floor Office (1,680 Total SF Office)
- Combination Conference Room/Break Room
- Including a 1,000 SF Shop/Warehouse Space
- Concrete Paved Auto/Truck/Trailer Parking Areas


















